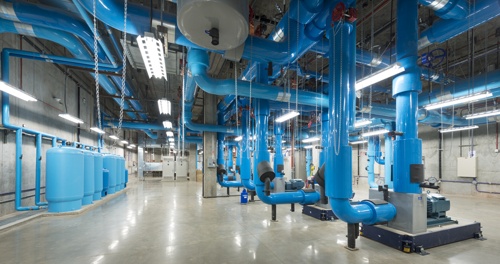

This Confidential Data Center was built to function as a standalone computing center with the capability to expand power and cooling capacity to support the Client’s IT growth for the next ten years. The ITCC was designed to specifically ensure physical integrity and high availability of the computing environment resolving operational risks that had been present in the previous facilities.
Swanson Rink provided mechanical and electrical engineering design services for this facility, which is only the 23rd data center to receive the Uptime Tier III Constructed Facilities certification in the United States.
The 55,000 square foot data center includes 12,000 square feet of computer room, additional spaces for power and cooling infrastructure, storage, staging and other logistics spaces, and approximately 5,000 square feet of administrative area for assigned personnel. In addition to mechanical, electrical, and plumbing engineering services, Swanson Rink provided initial consulting on the Program Definition to help the Client define their specific space, infrastructure, and operational needs for the project.
Swanson Rink found this project to be full of unique electrical challenges, and therefore, equally unique solutions. Sizing of the electrical components making up the distribution paths was based on an ultimate computer load of 2,900 kW comprising 320 equipment cabinets rated 8 kW each (2,560 kW) plus 340 kW of network load. The first challenge was providing electrical distribution systems that would meet the Uptime Tier III requirement for concurrent maintainability, providing a system with minimal complexity, while still meeting the space and budget constraints of the project. These requirements met a design concept that used three completely separate distribution systems, any two of which could support all the data center critical loads. This design eliminated the need for paralleling switchboards and greatly simplified the electrical control schemes.
To further facilitate operations, a highly comprehensive electrical system color scheme was used. Swanson Rink developed a color scheme for conduits that met the owner’s requirement to visually distinguish the system wiring (power, control, fire alarm, data, etc.) contained in each conduit. The requirement included distinguishing the source of power for each load and identification of the equipment associated with each distribution system. Swanson Rink resolved these requirements by using commercially available colored conduits. For conduits containing power wiring, solid colors were used to indicate the power source was from a UPS system, while galvanized conduit with colored labels was used to identify the source as non-UPS. The color scheme also utilized colored conduit labels and colored equipment nameplates for each distribution system. The owner carried the color identification further by having the doors to the UPS and generator rooms painted to match the system in the room.
The largest challenge mechanically was achieving the Uptime Tier III rating for the data center when major components of the continuous cooling were being designed by another firm (including the chilled water and fuel-oil that were supplied from a 5,000 ton central plant). This required intense coordination during design and construction to ensure that the Tier III rating was not compromised by decisions made by either firm.
 One of the other unique aspects of the Data Center was the owner’s requirement of no facility maintenance personnel on the data center floor during operation. To meet this requirement, Swanson Rink created a mechanical gallery in the middle of the data center floor that housed all the floor mounted CRAC units and two electrical galleries on either end of the data center to house PDUs, transformers and electrical panels. This required analyzing the operation and maintenance requirements of each system and including details in the construction documents that specifically addressed these requirements. The fully coordinated 3-D construction drawings included details as finite as the locations and installation techniques of the fire smoke damper actuators to ensure there was never a need for the maintenance personnel to enter the data center.
One of the other unique aspects of the Data Center was the owner’s requirement of no facility maintenance personnel on the data center floor during operation. To meet this requirement, Swanson Rink created a mechanical gallery in the middle of the data center floor that housed all the floor mounted CRAC units and two electrical galleries on either end of the data center to house PDUs, transformers and electrical panels. This required analyzing the operation and maintenance requirements of each system and including details in the construction documents that specifically addressed these requirements. The fully coordinated 3-D construction drawings included details as finite as the locations and installation techniques of the fire smoke damper actuators to ensure there was never a need for the maintenance personnel to enter the data center.
The mechanical equipment in the data center was designed to match the electrical design concept. There are three primary cooling systems designed so that any two of the systems will support the load at the full. Each system is comprised of the following primary elements; heat exchanger, a primary pump, secondary pump and chilled water storage tank all of which is installed in the data center. This design approach will make trouble shooting during an emergency easier, and quicker, for the operators.
Swanson Rink received full accolades for design from the Client, and they had the following to say about Swanson Rink: “Thank you for your expert guidance and stewardship through this project.”


