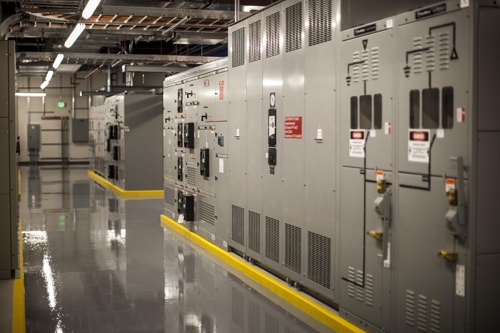
Swanson Rink is proud to announce the completion of two new data centers for a national managed service provider giant. Swanson Rink was the engineer for the mechanical and electrical design for both facilities, and has a long-term and successful relationship with the client. These projects were designed with innovative pre-fabrication in mind, and also were set apart by their unique features, such as a state-of-the-art LED lighting and control systems that maximized energy efficiency. Both projects were designed to allow a seamless transition to a Tier IV environment as the load increases.
In order to produce substantial savings in construction costs and reduction in schedule for these projects, Swanson Rink designed the mechanical cooling units to be pre-fabricated off site, with the first skid being promptly delivered to meet the current demand. (As the owner requires additional cooling, new skids will be integrated without interruption and with minimal on site construction). This process requires an upfront analysis of the design team not only to meet the owner’s first cost budget requirements, but also to ensure that the impact to the total cost of construction is economically viable as the owner adds capacity to the facility. Swanson Rink’s designed system was then bid out to a variety of mechanical contractors and system providers, which provided the Owner with the exact system they needed at the best price available. This was a key business driver for the client because a colocation facility needs the ability to have modular growth without significant upfront costs.
Denver Data Center
 The Denver Data Center offers cloud computing, wholesale and retail colocation and managed services, and was master planned as a 210,000 square foot, 18-megawatt facility with 140,000 square feet of raised floor. Swanson Rink’s design of the fault tolerant data center met the owner’s electrical and mechanical load requirements, and is designed to transition to Uptime Institute Tier III facility certification and Tier IV design certification as the load increases. The infrastructure was designed to support an initial computer load of 600 KW during Phase 1, with an ultimate build-out load of 6,000kW, and a design that exhibited low Power Usage Effectiveness (PUE) and Water Usage Effectiveness (WUE).
The Denver Data Center offers cloud computing, wholesale and retail colocation and managed services, and was master planned as a 210,000 square foot, 18-megawatt facility with 140,000 square feet of raised floor. Swanson Rink’s design of the fault tolerant data center met the owner’s electrical and mechanical load requirements, and is designed to transition to Uptime Institute Tier III facility certification and Tier IV design certification as the load increases. The infrastructure was designed to support an initial computer load of 600 KW during Phase 1, with an ultimate build-out load of 6,000kW, and a design that exhibited low Power Usage Effectiveness (PUE) and Water Usage Effectiveness (WUE).
The critical power system was designed with a ‘4 to make 3’ system topology, leaving less stranded capacity than an N+N solution, and contributing to the low PUE. The mechanical design focused on utilizing air economizer and minimizing water usage. In a normal mode of operation for most hours of the year, the AHU design will be able to provide free or pre-cooling for the data center with the airside economizer, resulting in a low WUE.
Swanson Rink was also met with challenges that required immediate solutions during the design of this project. Specifically, on previous projects, the Owner had standardized on the water economizer for the cooling system to take advantage of the energy efficiency savings; however, because of the lack of water availability associated with this specific geographic location, the owner and the design team had to work together to come up with a viable alternative. That alternative was a modular cooling system with an air economizer that only required water for humidification and thus drastically reduced water use.
Finally, a unique goal of the project was for the internal design to be aesthetically pleasing for marketing and sales efforts. This included tenant areas, the data center raised floor (which had a very high ceiling compared to most sites), and the MEP infrastructure rooms. In particular, the curtain wall established between the actual data center and the marketing tenant area was very conducive to the Owner requests for a unique touch that would not be seen at their competitor’s locations.
Minneapolis Data Center
Unlike the Denver Data Center, the Minneapolis Data Center, was converted from an existing manufacturing plant. Designed to deliver fault tolerance and full redundancy, the project contained 70,000 square feet of raised floor and was designed to support a total critical load of 7200kW.
The design required coordination of a phased utility plan buildout for future Tier IV compliance, and coordination of the power distribution for skid mounted chiller and air handling unit plants. The unique electrical design features consisted of the conversion of the existing 480V secondary to medium voltage service for new 13.8kV generators and distribution, and phasing for future Tier IV redundant power and UPS systems. On the mechanical side, Swanson Rink provided modular skid design for all equipment (for easy capacity increase over time), air side economizers, and direct evaporative cooling and humidification control.
Swanson Rink’s detailed design documents that could be bid exactly as presented, allowed the client to save over 20% per module versus having the module built on site. Additionally, the Minneapolis Data Center was under construction during the winter in a northern climate, and the fact that mechanical system was constructed off-site in a controlled environment allowed the client to stay on schedule by minimizing weather-caused delays. The client is now successfully using this approach on three separate facilities across the US.
Swanson Rink is also providing design for multiple other projects for the client in various locations across the United States.





