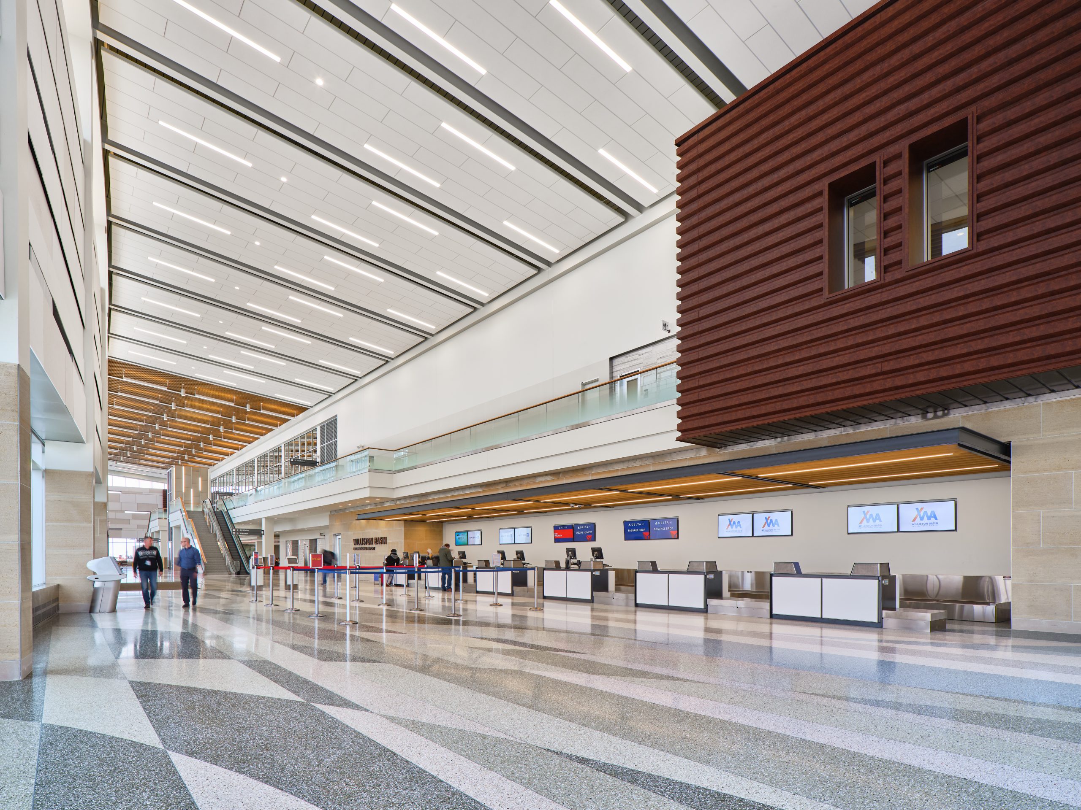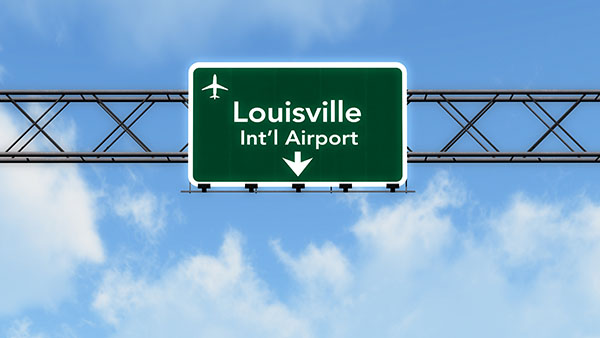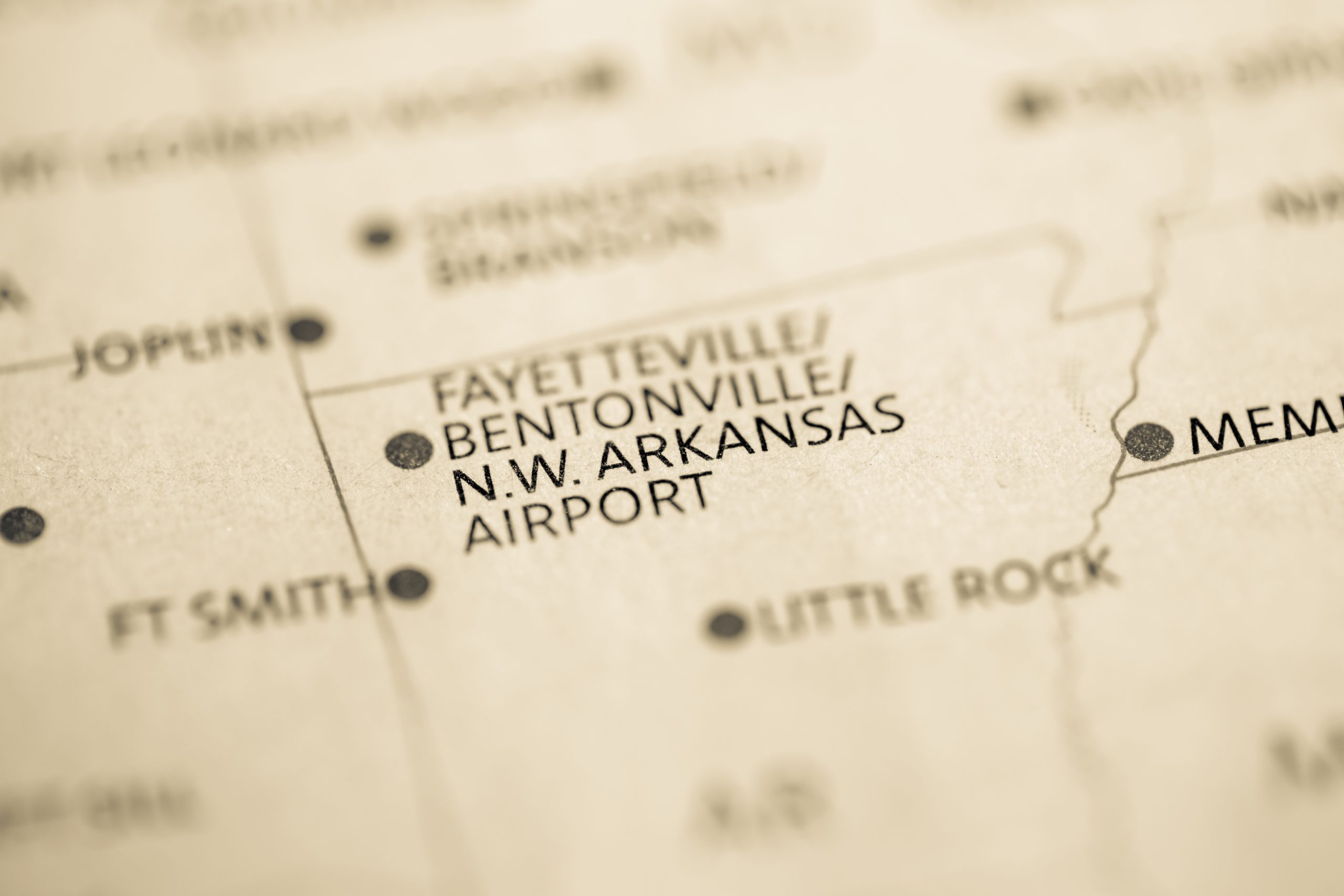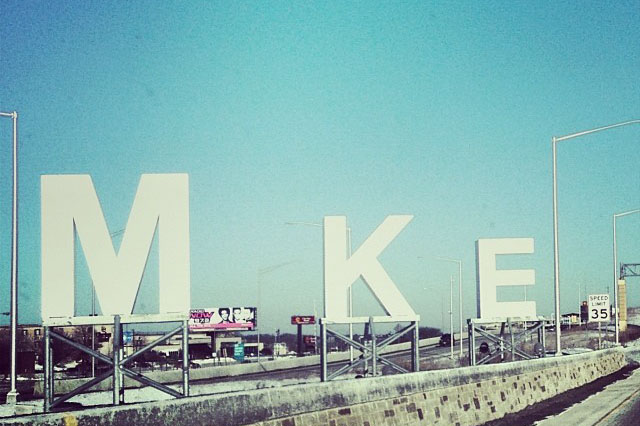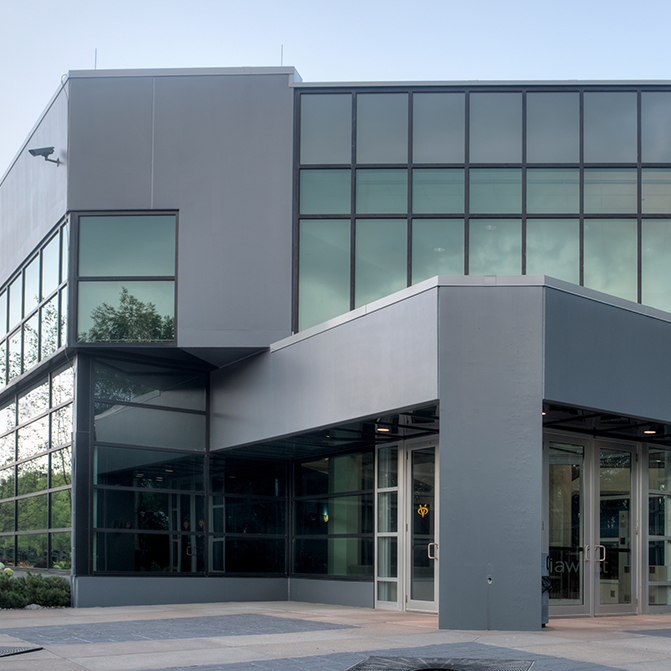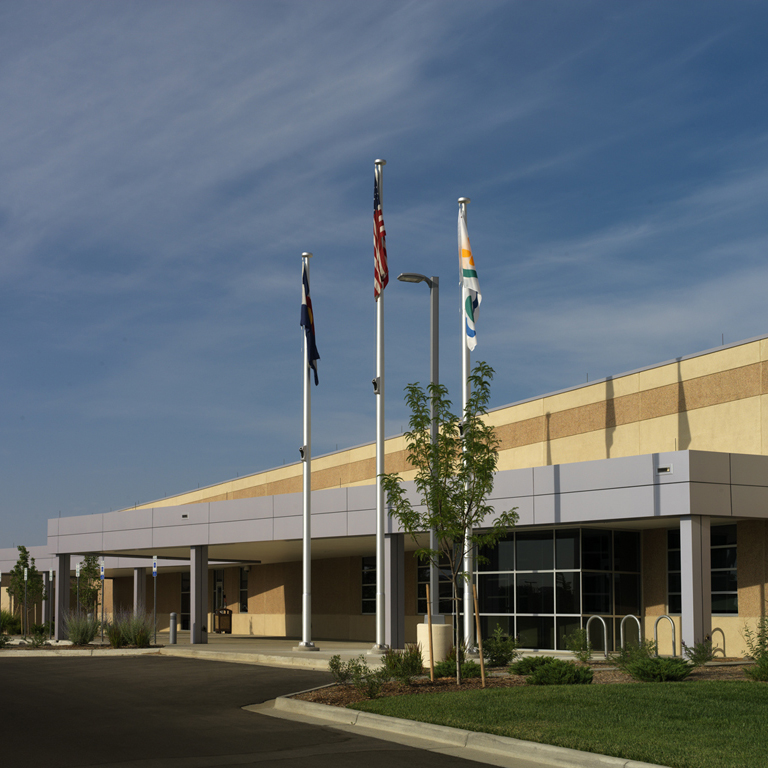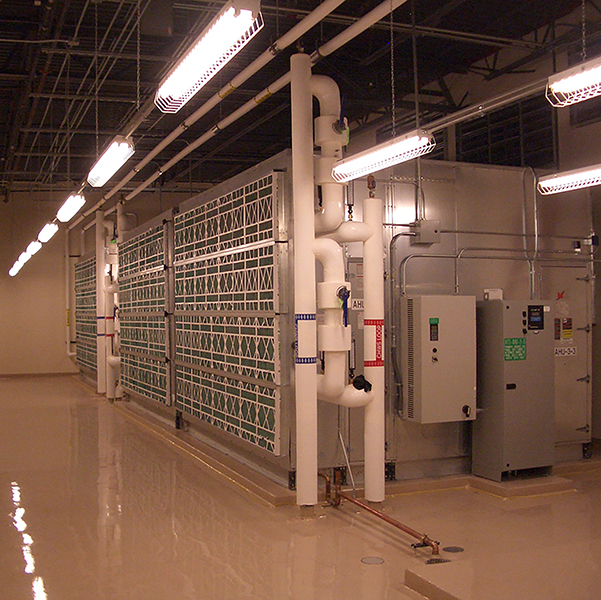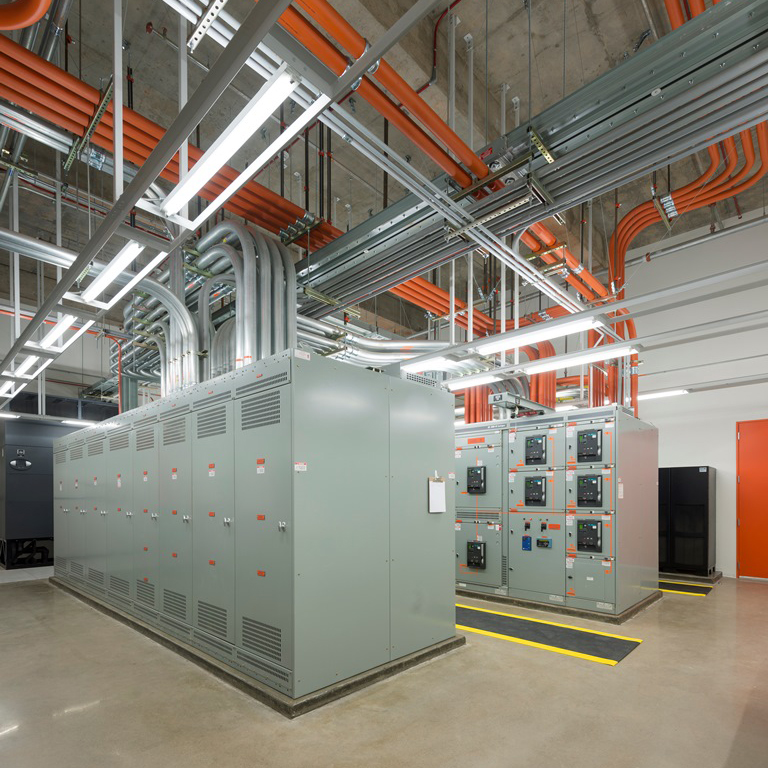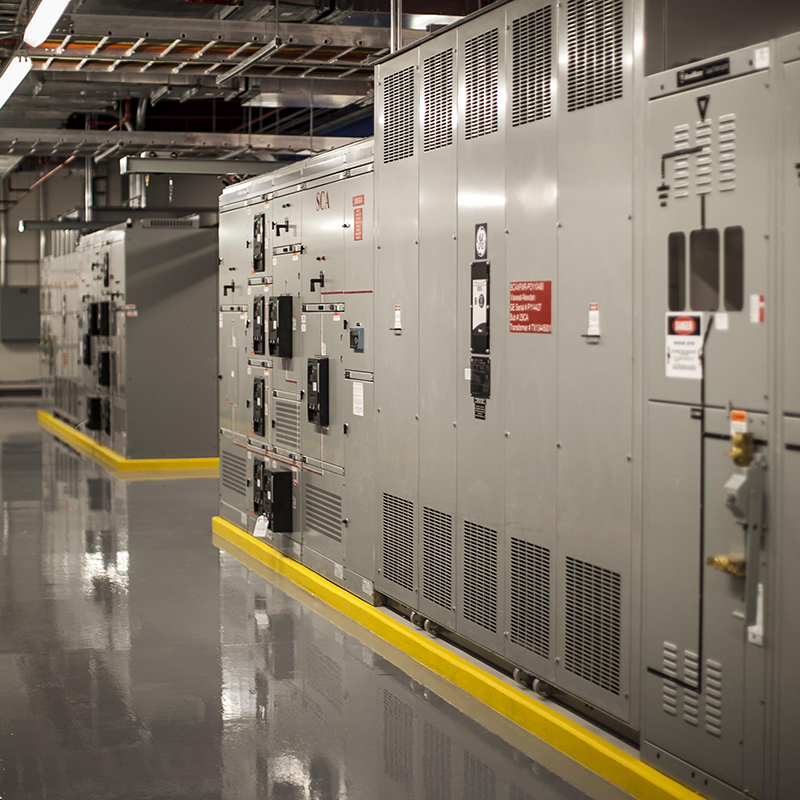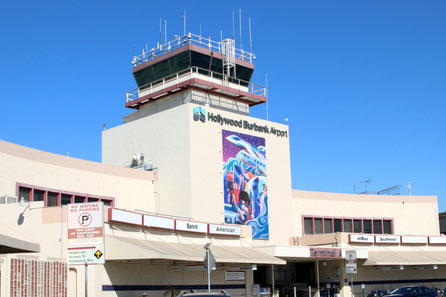Skip to content
- Terminal Enhancement Phase 2
- Passenger Journey Study
Continue reading
- XNA Western Concourse Development
- XNA Terminal Redevelopment and Improvement Project
- Terminals 1 and 2 BHS Design
Continue reading
- International Terminal Renovation & Expansion
Continue reading
- Renovation
- Modular Mechanical Skids
- 7200 kW Capacity
- 70,000 sf
Continue reading
- Greenfield
- 19,000 sf
- 1.9 MW
- LEED Certified
Continue reading
- Mechanical / Electrical Engineering
- 113,000 sf
- Prime Consultant
Continue reading
- 55,000 sf with 12,000 sf raised floor
- MEP Engineer direct to Owner
- Uptime Institute Tier III Construction Certified
Continue reading
- 6MW UPS Capacity (18 MW Masterplan)
- 3,000 tons of redundant cooling (6,000 Masterplan)
- 140,000 square feet of raised floor
Continue reading
